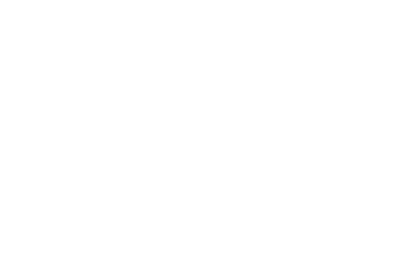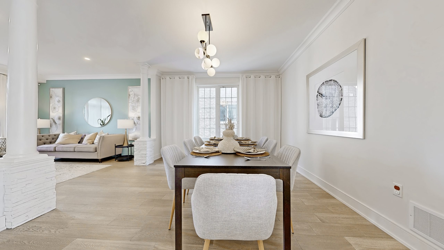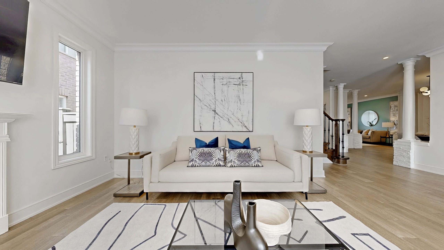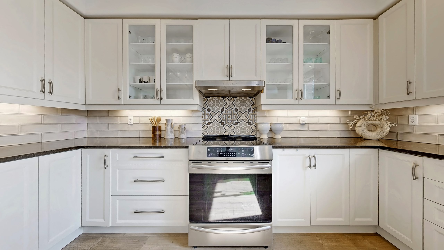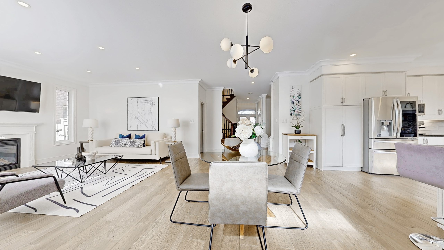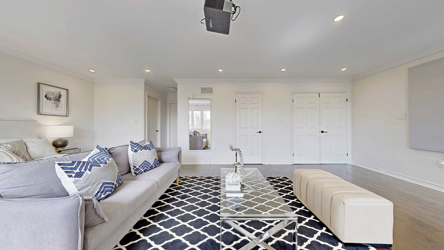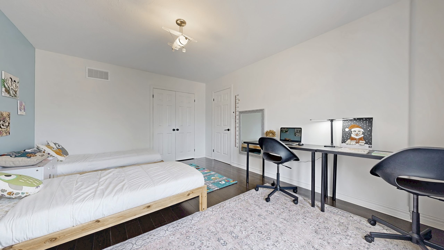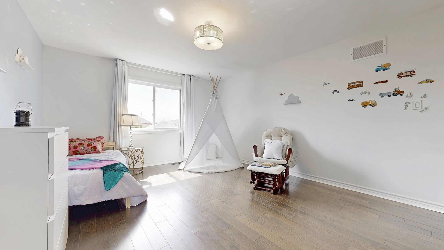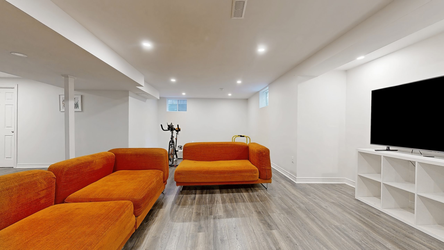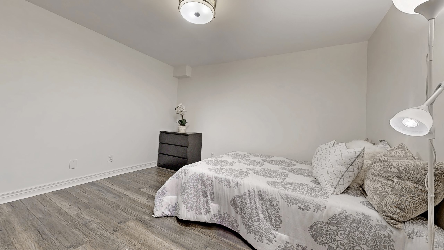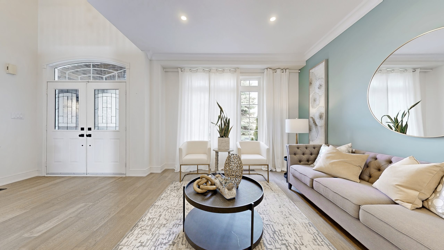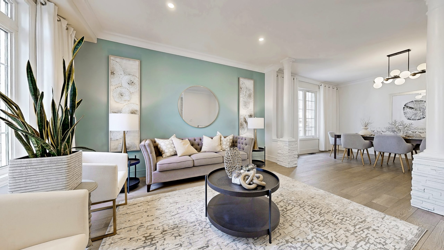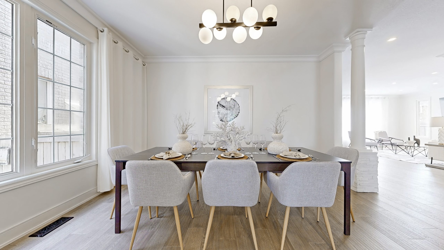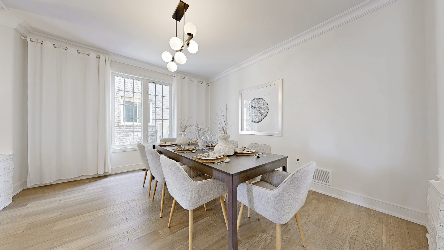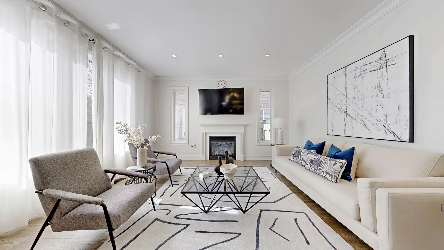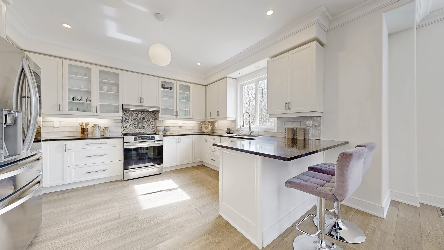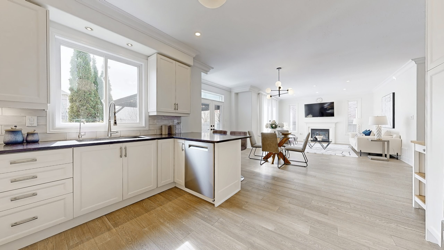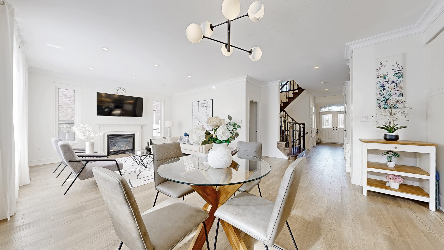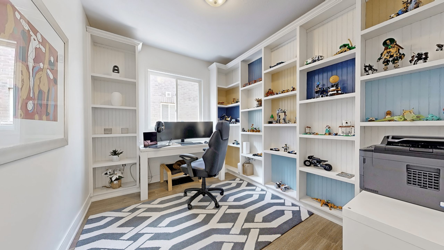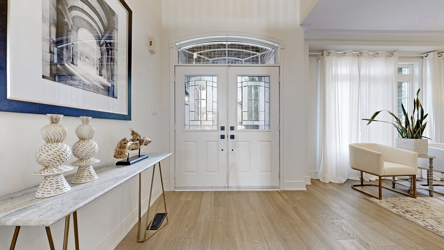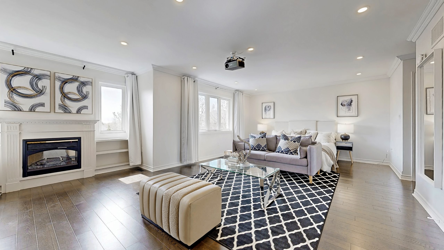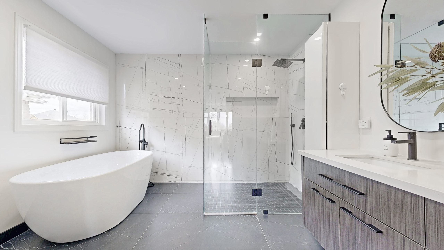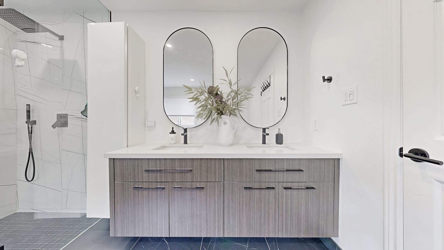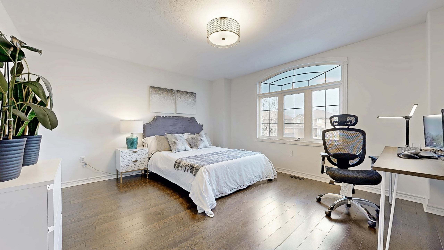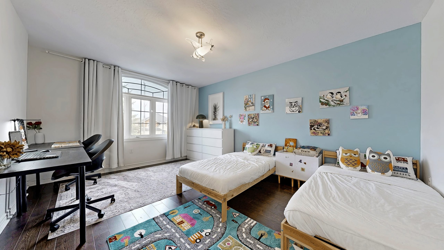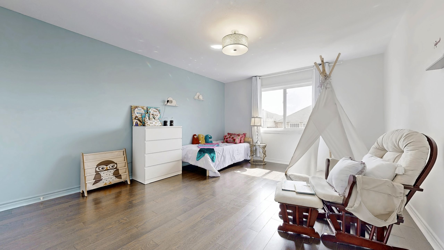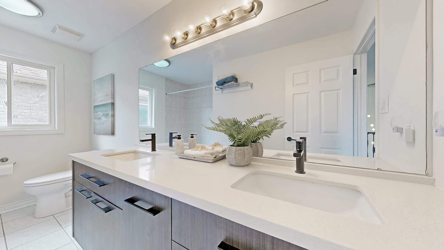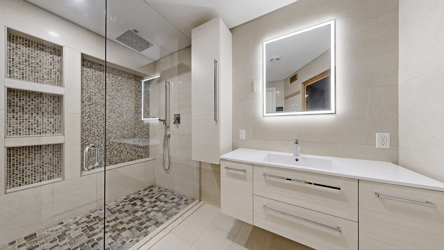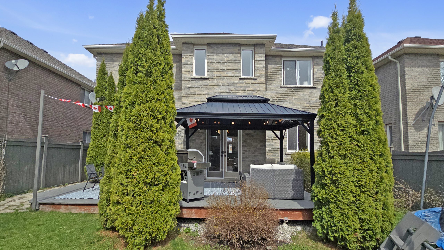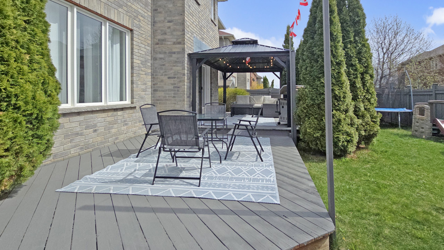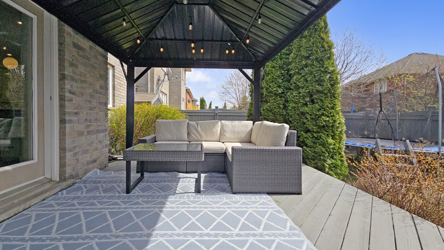Asking Price: $1,388,888
Status: FOR SALE
46 PRINCE WILLIAM WAY – BARRIE
Innis-Shore, Barrie
Offered at $1,388,888
Detached Home | 4 + 1 Bed | 4 Bath | Sauna | Finished Basement
1. A Rare Find in Prestigious Innis-Shore
Welcome to 46 Prince William Way, a stunning, fully renovated executive home offering over 4,400 sq. ft. of beautifully finished living space. Nestled in one of Barrie’s most sought-after neighborhoods, this property blends upscale comfort with functional family living — a true gem in the Innis-Shore community.
2. Refined Design & Elegant Living
Step into a soaring 16-foot foyer that makes a bold first impression. The main level features hardwood flooring throughout, designer lighting, and a flowing layout that includes a formal living room, dining room, main-floor office, and chef-inspired kitchen with granite counters and a spacious breakfast area. The cozy family room is complete with a gas fireplace and pot lights, making it perfect for gatherings.
3. Room for the Whole Family
Upstairs, you’ll find four oversized bedrooms, including a luxurious primary retreat with two walk-in closets and a spa-like 5-piece ensuite that easily accommodates a sitting area or media setup. Each bedroom offers generous space and natural light — ideal for growing families or guests.
4. Finished Basement with Sauna & Recreation Space
The fully finished basement adds serious value, featuring a fifth bedroom, full bathroom, expansive rec room, and a spa-inspired sauna suite — perfect for relaxing after a long day.
5. Entertainer’s Backyard & Premium Location
Enjoy outdoor living with a landscaped backyard and a large deck, ideal for BBQs or quiet evenings under the stars. Located in the top school zone for Hewitt’s Creek Public School, and close to parks, Lake Simcoe, the Barrie South GO Station, and Friday Harbour.
6. Luxury. Location. Lifestyle.
This exceptional home offers the perfect blend of upscale finishes, spacious design, and unbeatable location. Whether you’re raising a family, working from home, or entertaining guests — 46 Prince William Way delivers it all.
Don’t miss your chance to own one of Innis-Shore’s finest homes!
| Feature | Details |
|---|---|
| Property Type | 2 Storey Single Family |
| Bedrooms | 4 |
| Bathrooms | 4 |
| Lot Size | 49.2 ft x 111.6 ft |
| Year Built | 2005 |
| Living Space | 4,400 sq ft. |
| Basement | Full (Finished) |
| Heating / Cooling | Forced Air (Natural Gas) / Central Air Conditioning |
| Garage | 2 Space |
| Driveway Parking | 2 Space |
| Main Floor Features | Living Room, Dining Room, Kitchen, Office, Family Room, Powder Room |
| Kitchen Features | Granite Counter, Large Breakfast Area |
| Laundry | Main Level |
| Flooring | Hardwood, Laminate, Ceramic |
| Basement Features | Fifth Bedroom, Full Bathroom, Rec Area, Sauna |
| Outdoor Features | Landscaped Backyard, Large Deck |
| Extras Included | Existing Appliances in Kitchen, Light Fixtures, Window Coverings |
| Exclusions | Gazebo, Water Filtration & Reverse Osmosis, Fridge in Basement |
| Nearby Amenities | Park, Place of Worship, Public Transit, Schools |
| Foundation | Concrete |
| Roof | Asphalt Shingle |
| Exterior | Brick |
| Sewer / Water | Sewer / Municipal |
| Air Conditioning | Central Air |
| # | Room | Level | Dimensions (ft) | Features |
|---|---|---|---|---|
| 1 | Living Room | Main | 11.83 x 14.33 | Hardwood Floor, Crown Moulding, Large Window |
| 2 | Dining Room | Main | 12.75 x 14.33 | Hardwood Floor, Crown Moulding, O/Looks Family |
| 3 | Kitchen | Main | 23.08 x 16.92 | Granite Counter, W/O To Deck, Breakfast Bar |
| 4 | Family Room | Main | 14.33 x 14.75 | Fireplace, Hardwood Floor, Pot Lights |
| 5 | Office | Main | 14.00 x 9.08 | Hardwood Floor, B/I Bookcase, Window |
| 6 | Laundry Room | Main | 10.58 x 6.25 | W/O To Garage, Ceramic Floor, Laundry Sink |
| 7 | Primary Bedroom | 2nd | 24.33 x 17.25 | Hardwood Floor, W/I Closet, 5 Pc Ensuite |
| 8 | Bedroom 2 | 2nd | 12.75 x 17.58 | Hardwood Floor, Large Closet, Window |
| 9 | Bedroom 3 | 2nd | 11.83 x 15.42 | Hardwood Floor, Large Closet, Window |
| 10 | Bedroom 4 | 2nd | 15.25 x 13.25 | Hardwood Floor, Large Closet, Window |
| 11 | Rec Room | Bsmt | 38.42 x 31.00 | Laminate, Pot Lights, Open Concept |
| 12 | Bedroom 5 | Bsmt | 11.50 x 12.75 | Laminate, Window |
