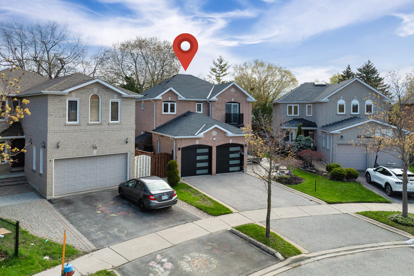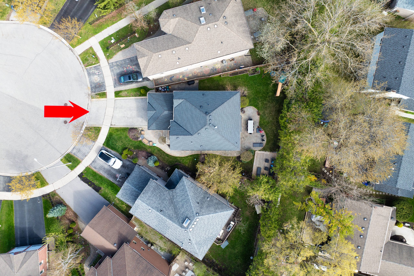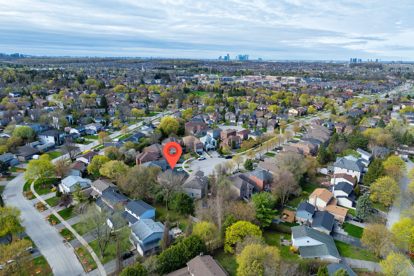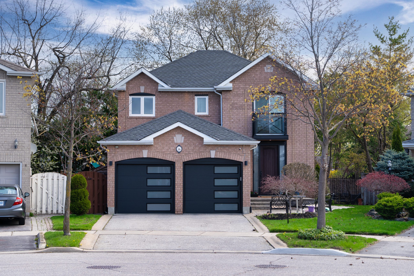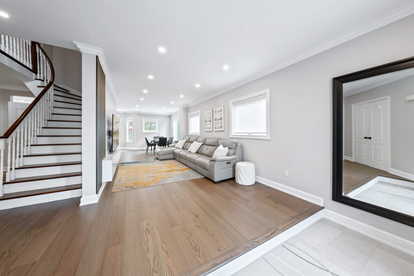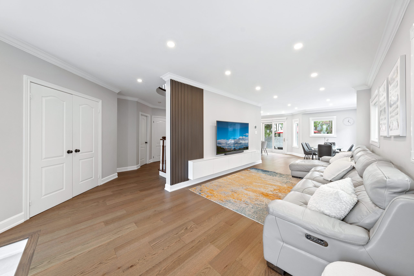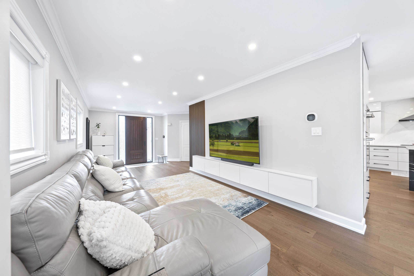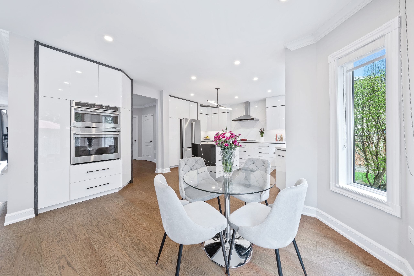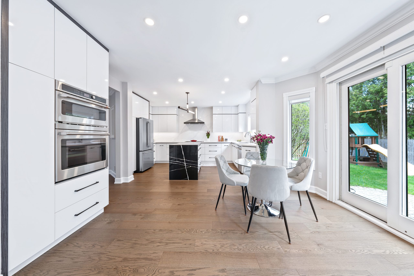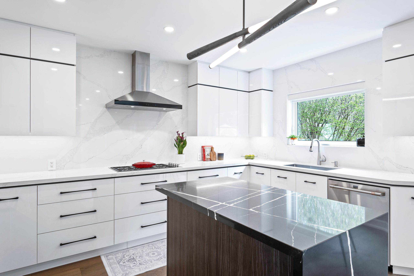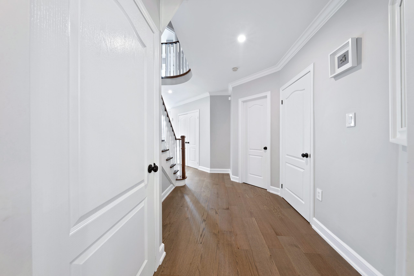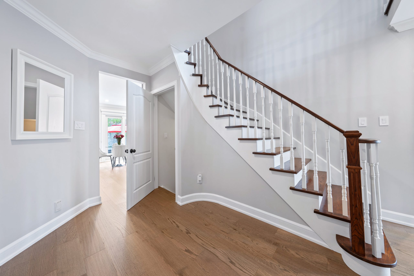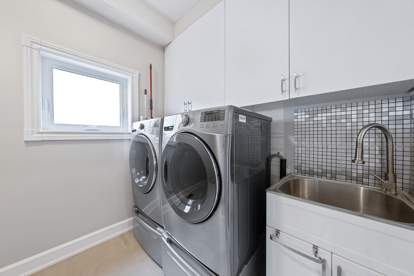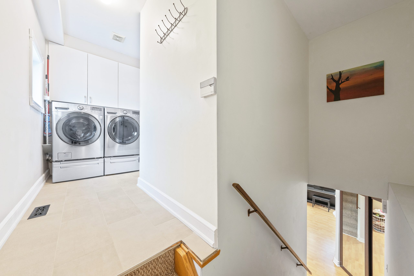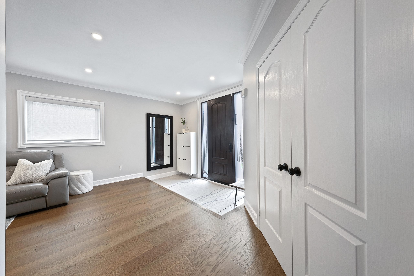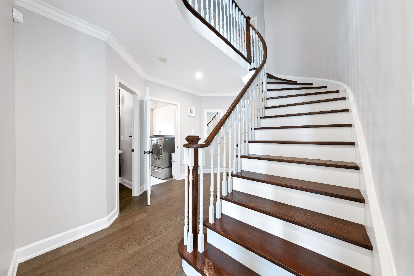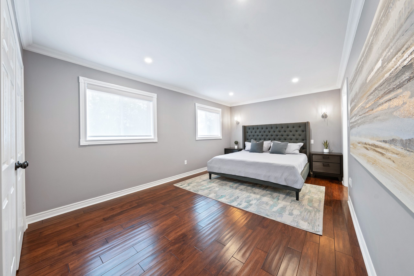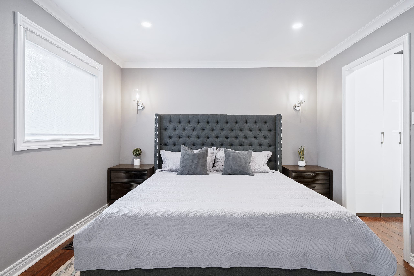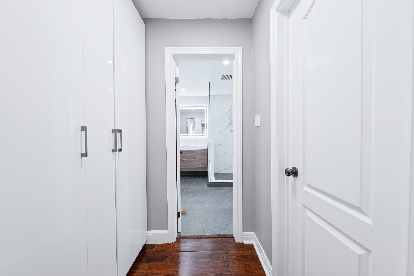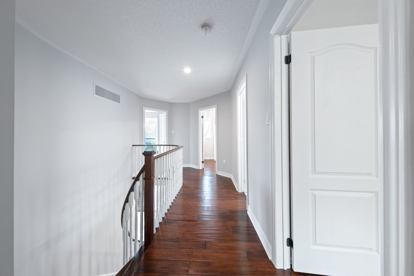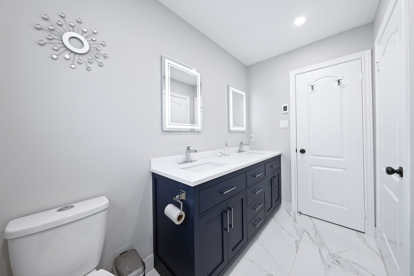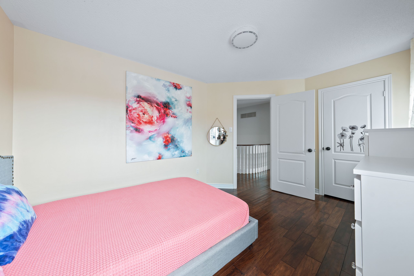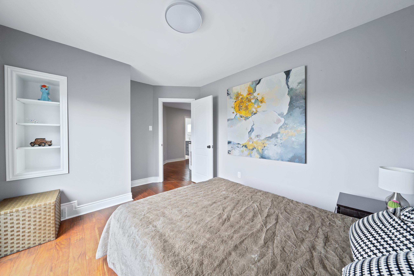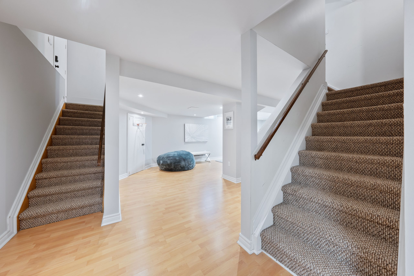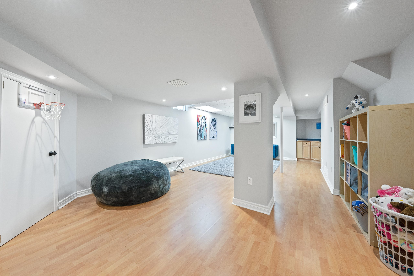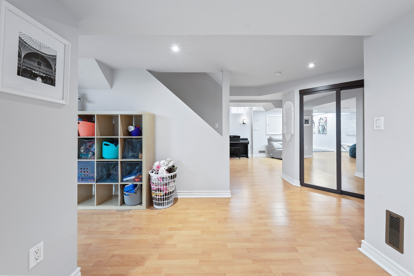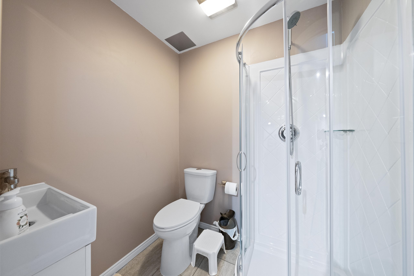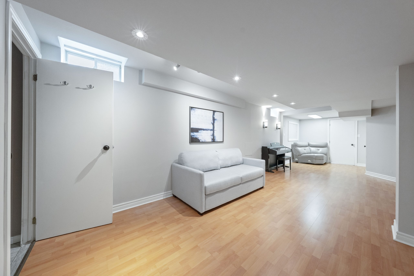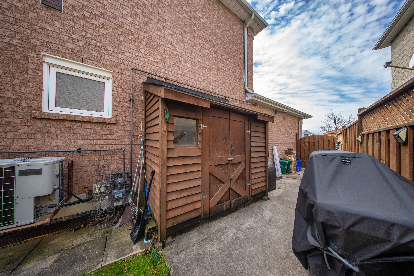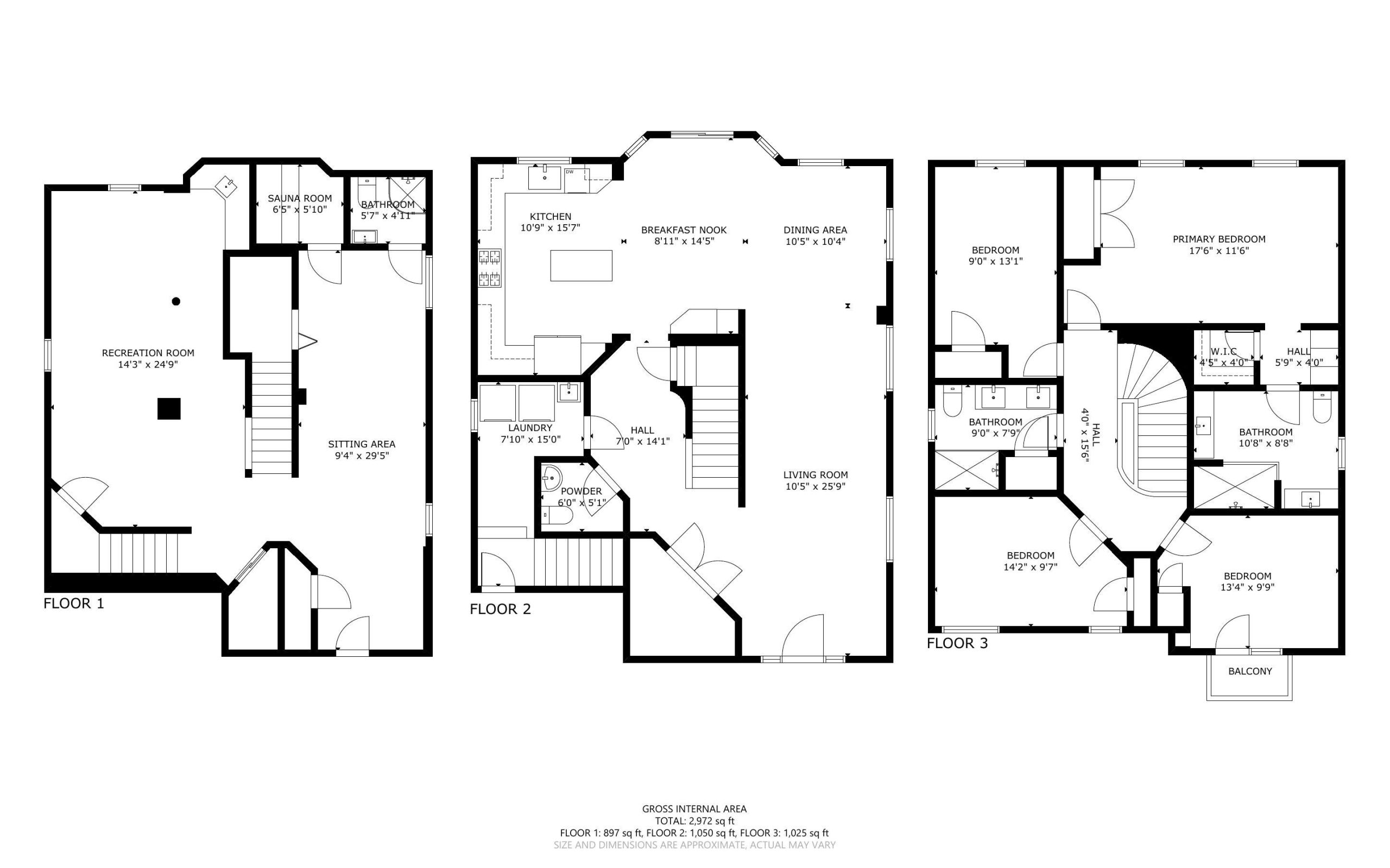Asking Price: $1,728,800
Status: FOR SALE
36 CRIMSON COURT – RICHMOND HILL
Richmond Hill (North Richvale), Ontario L4C0J5
Offered at $1,728,800
Detached Home | 4 Bed | 4 Bath | Finished Basement | Quiet Cul-de-Sac
1. Stylish Family Home in a Coveted Neighbourhood
Welcome to 36 Crimson Court—a beautifully maintained and upgraded detached home located on a quiet cul-de-sac in the sought-after North Richvale community. This spacious 2-storey residence combines timeless finishes with functional design, offering the ideal space for family living.
2. Open Concept Layout with Modern Upgrades
With approximately 2,000-2,500 sq. ft. of total living space, this home features a bright open-concept main floor with engineered hardwood floors, smooth ceilings, large windows, and pot lights. The renovated kitchen includes quartz countertops, a large centre island, stainless steel appliances, and custom cabinetry—perfect for cooking, hosting, and everyday living.
3. Private Backyard with Outdoor Kitchen & Entertaining Space
Enjoy a beautifully landscaped backyard retreat complete with interlock stonework, a deck, mature trees, and an outdoor kitchen. This private oasis is ideal for summer barbecues, family gatherings, or simply relaxing in your own quiet corner of Richmond Hill.
4. Four Bedrooms, Finished Basement & Sauna
The upper level features four generous bedrooms, including a spacious primary suite with a walk-in closet and a modern ensuite with glass shower and heated floors. The finished basement includes a wet bar, exercise area, dry sauna, and an additional full bathroom—offering versatile space for guests, recreation, or a home gym.
5. Move-In Ready with Premium Features
This home offers thoughtful upgrades throughout, including custom bathrooms, upgraded lighting, and a gas fireplace. A double garage and widened driveway provide ample parking. With nothing left to do, this home is truly turnkey.
Prime North Richvale Location
Ideally situated near Yonge & Carrville, 36 Crimson Court is just minutes from top-rated schools, parks, Hillcrest Mall, restaurants, and public transit—including the Richmond Hill GO Station and quick access to Highway 407 and 404. Enjoy the perfect balance of convenience, community, and privacy in one of Richmond Hill’s most desirable neighbourhoods.
36 Crimson Court – A rare opportunity to own a beautifully upgraded home on one of North Richvale’s most peaceful streets.
| Feature | Details |
|---|---|
| Property Type | Single Family |
| Bedrooms | 4 |
| Bathrooms | 4 |
| Lot Size | 27.4 ft x 120 ft |
| Building Age | 16 – 30 years |
| Living Space | 2,000 – 2,500 sq ft. |
| Basement | Finished |
| Heating / Cooling | Forced Air (Natural Gas) / Central Air Conditioning |
| Parking Spaces | 4 |
| Main Floor Features | Open-Concept, Dining Area, Gourmet Kitchen, Large Windows |
| Kitchen Features | Quartz Countertops, Backsplash, SS Appliances |
| Flooring | Laminate, Hardwood |
| 2nd Floor Features | 4 Bedrooms, 2 Custom Bathrooms |
| Outdoor Features | Outdoor Kitchen, Interlock Patio, Deck Lounge Area, Grass Zone, Playground |
| Extras Included | All Existing Appliances, Window Coverings & Light Fixtures |
| Exclusions | All Furniture, Wall Art, TVs, Patio Furniture |
| Nearby Amenities | Parks, Public School, Grocery Stores, Restaurants, Gym |
| Foundation | Concrete |
| Roof | Asphalt Shingle |
| Exterior | Brick |
| Sewer / Water | Sanitary Sewer / Municipal Water |
| Air Conditioning | Central Air |
| # | Room | Level | Dimensions (ft) | Features |
|---|---|---|---|---|
| 1 | Living Room | Main | 25.92 x 10.42 | Hardwood Floor, O/Looks Dining, Pot Lights |
| 2 | Kitchen | Main | 15.75 x 10.83 | Granite Counter, SS Appliances, Backsplash |
| 3 | Breakfast Area | Main | 14.58 x 14.50 | Hardwood Floor, W/O to Patio, Pantry |
| 4 | Dining Area | Main | 10.42 x 10.33 | Hardwood Floor, Pot Lights, Large Window |
| 5 | Primary Bedroom | 2nd | 17.58 x 11.58 | Hardwood Floor, Closet, 4 Pc Ensuite |
| 6 | Bedroom 2 | 2nd | 8.92 x 14.92 | Hardwood Floor, Window, Closet |
| 7 | Bedroom 3 | 2nd | 14.17 x 9.67 | Hardwood Floor, Window |
| 8 | Bedroom 4 | 2nd | 13.42 x 9.83 | Hardwood Floor, Closet |
| 9 | Rec Room | Bsmt | 24.92 x 14.25 | Laminate, Pot Lights, Wet Bar |
| 10 | Exercise Room | Bsmt | 29.50 x 10.42 | Laminate, Pot Lights, 3 Pc Bath |

