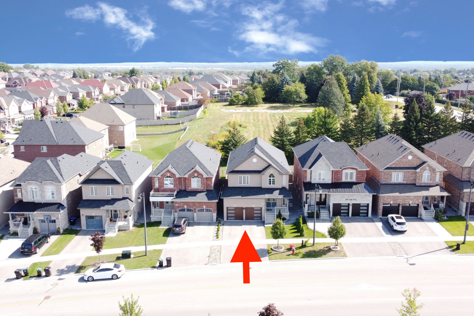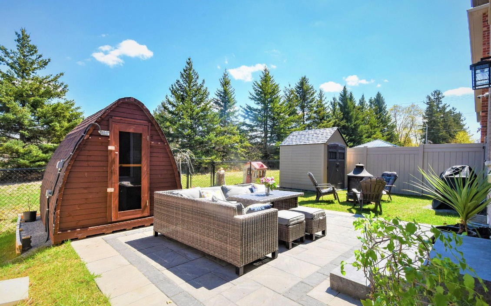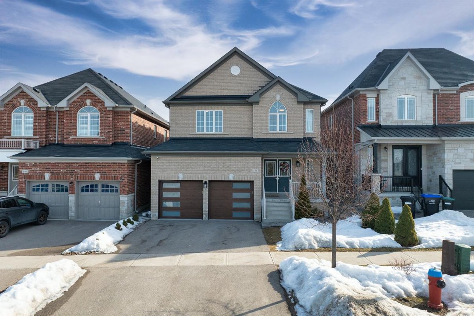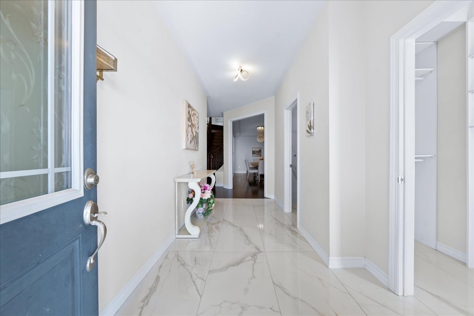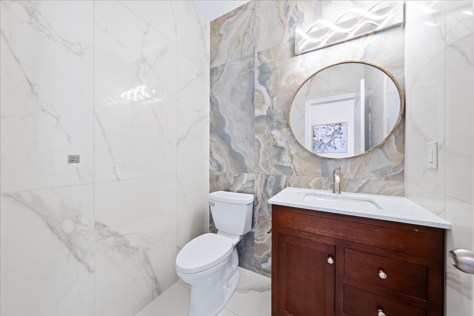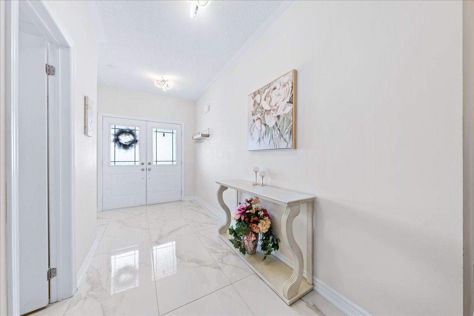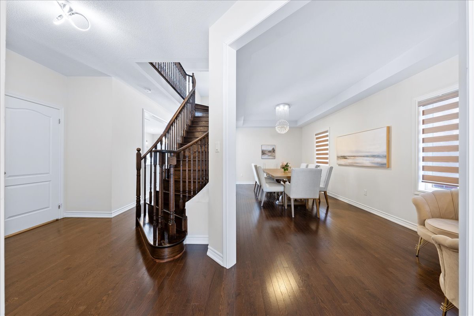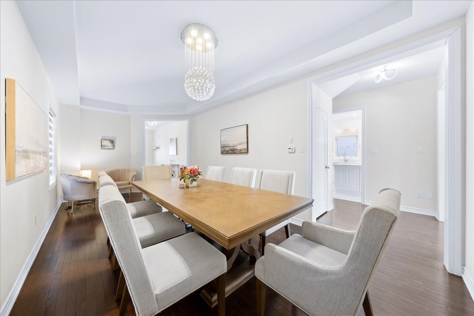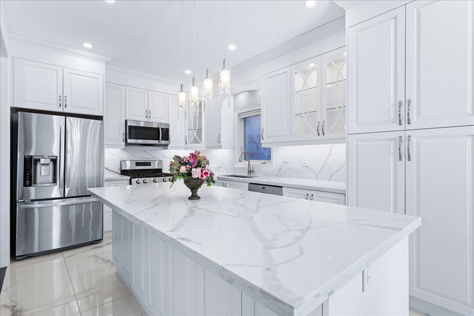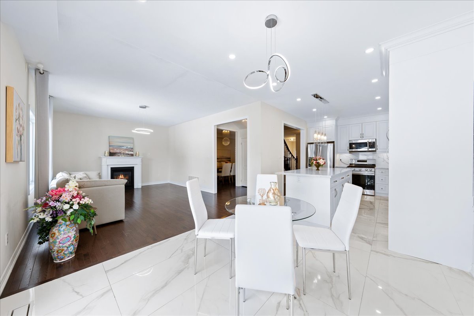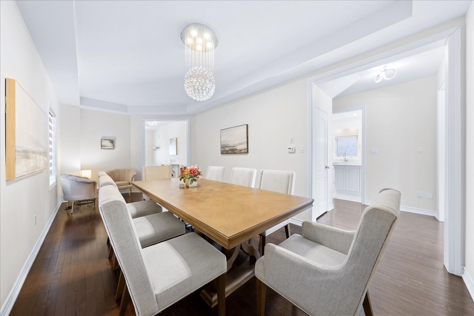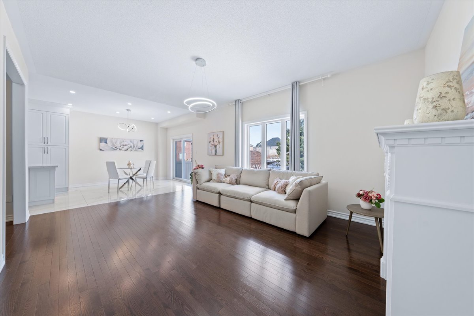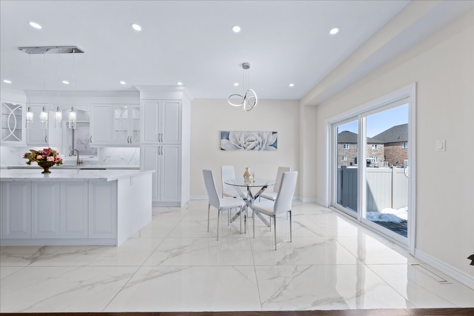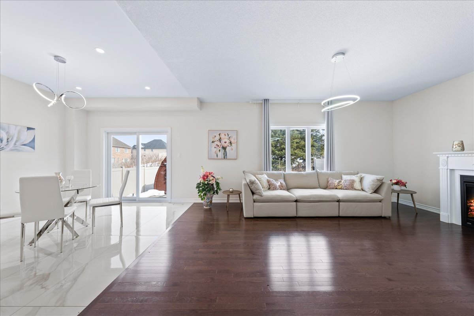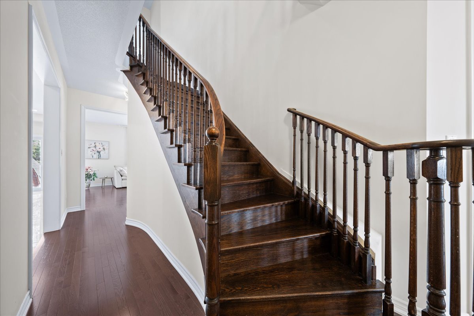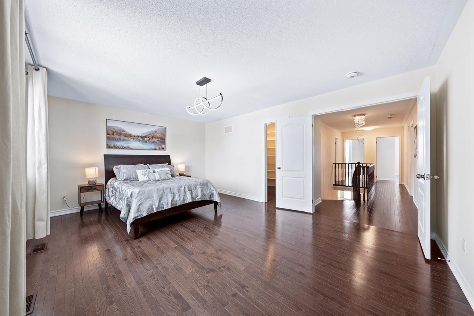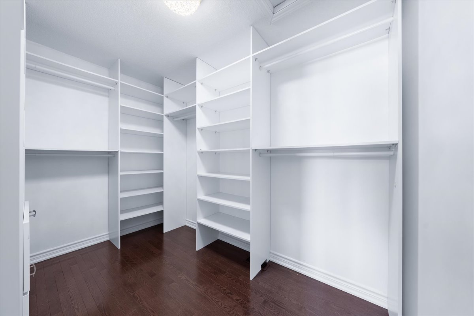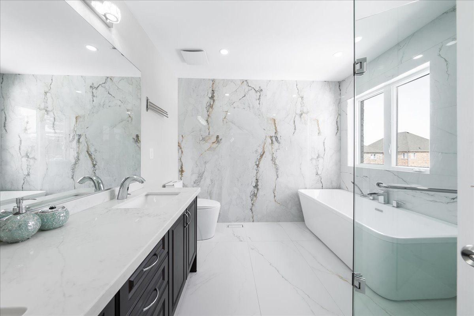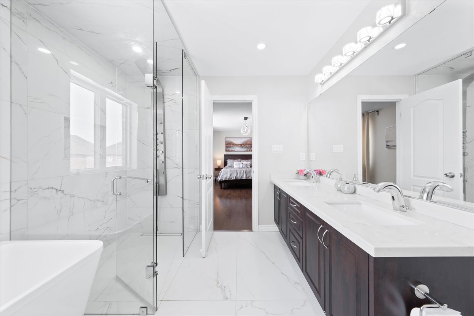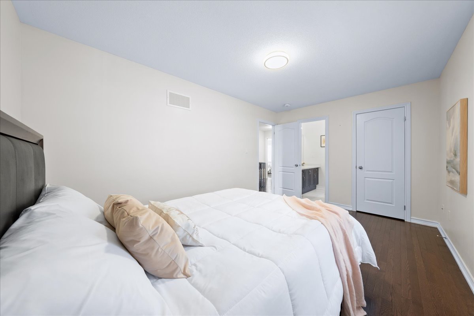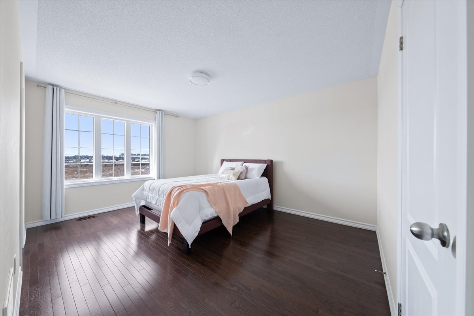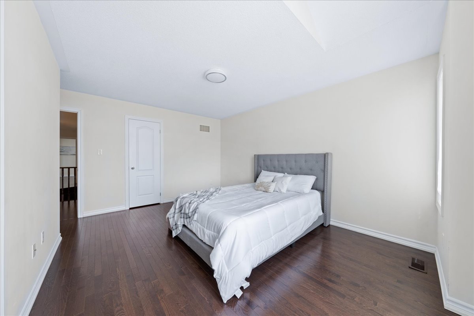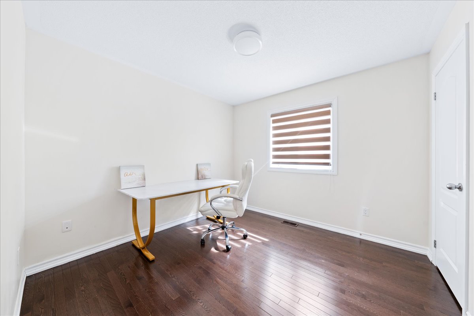Asking Price: $1,365,000
Status: FOR SALE
136 NOBLE DRIVE – BRADFORD
Bradford West Gwillimbury, Ontario L3Z2A5
Offered at $1,365,000
Detached Home | 5 Bed | 4 Bath | Landscaped Yard | Cedar Sauna
1. Turnkey Family Home in a Growing Community
Welcome to this beautifully upgraded detached home in the heart of Bradford. Nestled on a quiet street in a family-friendly neighbourhood, 136 Noble Drive blends comfort, style, and functionality—perfect for modern families seeking a spacious move-in-ready home.
2. Expansive Layout with Elegant Finishes
With nearly 2,500-3,000 sq ft of living space, this home features an open-concept main floor with 9’ ceilings, hardwood flooring, pot lights, and large windows that fill the home with natural light. The chef’s kitchen includes stainless steel appliances, a massive centre island with built-in wine rack, quartz countertops, and upgraded cabinetry—ideal for entertaining and everyday living.
3. Private Backyard Oasis with Cedar Sauna
Step into a professionally landscaped backyard retreat, complete with interlock stonework and a luxurious red cedar sauna. Whether you’re hosting friends or unwinding after a long day, this outdoor space offers privacy, peace, and year-round enjoyment.
4. Five Spacious Bedrooms & Four Bathrooms
The second floor boasts five generous bedrooms, including a large primary suite with a walk-in closet and a spa-like ensuite featuring a soaker tub and glass shower. Each bedroom offers plenty of space for growing families or guests, while the upstairs laundry adds everyday convenience.
5. Upgraded, Functional & Ready to Enjoy
Thoughtfully designed, this home features upgraded light fixtures, wrought iron stair spindles, smooth ceilings, and a gas fireplace. The unspoiled basement with bathroom rough-in provides endless potential for future living space, while a double car garage and extended driveway offer ample parking.
Prime Bradford Location
Ideally located near Yonge St & Line 8, this home is minutes from schools, parks, community centres, and downtown Bradford. Enjoy quick access to Hwy 400 for easy commuting and proximity to the future Bradford GO Station. A growing neighbourhood with a welcoming community vibe—perfect for families seeking space and connection.
136 Noble Drive – A rare blend of space, style, and lifestyle in one of Bradford’s most desirable areas.
| Feature | Details |
|---|---|
| Property Type | Single Family Townhouse |
| Bedrooms | 5 |
| Bathrooms | 4 |
| Lot Size | 38.1 ft x 101.3 ft |
| Building Age | 6 – 15 years |
| Living Space | Approx. 2,500 – 3,000 sq. ft |
| Basement | Full |
| Heating / Cooling | Forced Air (Natural Gas) / Central Air Conditioning |
| Parking Spaces | 6 Spaces |
| Main Floor Features | Open Concept, Built-in Wine Rack, Kitchen, Living Room |
| Kitchen Features | Overlooks Landscaped Backyard, Custom-built Closet, Modern Powder Room, Center Island, SS Appliances |
| Flooring | Hardwood, Ceramic |
| 2nd Floor Features | 5 Bedrooms, Renovated Master Ensuite |
| Outdoor Features | Sauna, Modern Finishes, Interlocked Backyard |
| Extras Included | Dishwasher, Dryer, Microwave, Sauna, Stove, Washer, Window Coverings, Refrigerator |
| Exclusions | All Furniture and Wall Work |
| Nearby Amenities | Park, Public Transit, Hospital |
| Foundation | Concrete |
| Roof | Asphalt Shingle |
| Exterior | Brick |
| Sewer / Water | Sanitary Sewer / Municipal Water |
| Air Conditioning | Central Air |
| # | Room | Level | Dimensions (ft) | Features |
|---|---|---|---|---|
| 1 | Living Room | Main | 18.00 x 12.92 | Hardwood Floor, Fireplace, O/Looks Backyard |
| 2 | Dining Room | Main | 22.00 x 9.83 | Hardwood Floor, Open Concept, Window |
| 3 | Kitchen | Main | 15.08 x 10.33 | Stainless Steel Appl. Centre Island, Quartz Counter |
| 4 | Eating Area | Main | 11.08 x 10.33 | Ceramic Floor, O/Looks Backyard |
| 5 | Laundry Room | Main | 8.75 x 5.76 | Laundry Sink, Access to Garage |
| 6 | Primary Bedroom | 2nd | 18.00 x 12.92 | Hardwood Floor, 5 Pc Ensuite, W/I Closet |
| 7 | Bedroom 2 | 2nd | 15.67 x 14.00 | Hardwood Floor, Semi Ensuite, Closet |
| 8 | Bedroom 3 | 2nd | 14.92 x 14.00 | Hardwood Floor, Semi Ensuite, Closet |
| 9 | Bedroom 4 | 2nd | 14.92 x 9.83 | Hardwood Floor, 4 Pc Bath, Closet |
| 10 | Bedroom 5 | 2nd | 10.17 x 10.33 | Hardwood Floor, Window, Closet |
| 11 | Bathroom | 2nd | 9.83 x 9.08 | 5 Pc Ensuite, Ceramic Floor, Quartz Counter |
| 12 | Bathroom | 2nd | 10.92 x 4.92 | 4 Pc Ensuite, Ceramic Floor, Quartz Counter |

